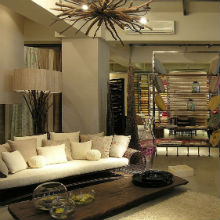Back
 palette
palette




























 palette
palette
Location : MumbaiClient : PaletteStatus : CompletedDesign Team : Samira Rathod, PranavYear : 2005Area : 3000 sq.ft
The Palette showroom at Mumbai has been designed to maximize flexibility and mouldabilty of space through the mobilization of all display shelves. The shelving and racks are mounted to a steel channel track on the ceiling which allows the showroom curators the option to keep revamping the look, feel and flow of the showroom so that the design caters to the products completely. The front door is cast concrete to provide a sense of entry into the tranquil and sensual ambience of the interiors. The conference and office spaces are kept hidden via sliding partition barriers which seem unapparent to the unknown store goer.




























